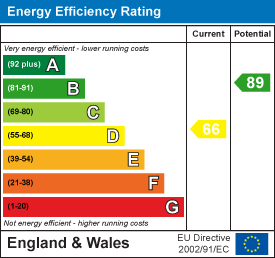Waterside Drive, Grimsby
-
House - End Terrace
- Price:£85,000
- Location:Grimsby
- Tenure:Leasehold
- Bedrooms:2
- Bathrooms:1
- Receptions:1
- Council Tax:Band A
- Printable PDF:Open it
- Offered For Sale With No Chain
- Property Will Be Freehold On Completion
- Walking Distance Of The Town Centre
- Fitted Kitchen
- Lounge
- Conservatory
- Two Bedrooms
- Bathroom
- Parking
- U.pvc Double Glazed & Gas Central Heating
Features
About Waterside Drive
PUBLIC NOTICEADDRESS- 93 Waterside Drive, Grimsby, DN31 1RY
We are acting in the sale of the above property and have received an offer of £85,000.
Any interested parties must submit any higher offers in writing to the selling agent before an exchange of contracts takes place
EPC Rating: D
Bettles, Miles and Holland are delighted to offer for sale with no chain this end terrace property located within walking distance of the Town Centre and the local amenities. It also has good transport links. The property comprises of an entrance porch, a hall, a fitted kitchen, a spacious lounge and a conservatory. To the first floor there are two bedrooms the main bedroom having fitted wardrobes and a bathroom. The property benefits from u.PVC double glazing, gas central heating, front and rear gardens and off street parking. THIS PROPERTY WILL BE MADE FREEHOLD ON COMPLETION
Floorplan

Property Details
ENTRANCE PORCH
Through a u.PVC double glazed door into the porch with the gas and electric meters, a storage cupboard housing the central heating boiler and a light to the ceiling.HALL
Through a hardwood door into the hall with a central heating radiator and a light to the ceiling.
KITCHEN 2.84m x 2.51m (9ft 4in x 8ft 3in)
The kitchen with a range of white wall and base units with contrasting work surfaces and tiled reveals, a stainless steel sink unit with a chrome mixer tap. An integrated electric oven, a gas hob and an extractor above, an integrated fridge and freezer and plumbing for a washing machine. There is a u.PVC double glazed window, a central heating radiator, vinyl to the floor and a light to the ceiling.LOUNGE 4.60m x 3.96m (15ft 1in x 12ft 12in)
The spacious lounge with stairs to the first floor accommodation, a cream painted fire surround with an electric log effect fire within, sliding patio doors into the conservatory. There is a central heating radiator, wall lights and a light and coving to the ceiling.

CONSERVATORY 2.97m x 2.84m (9ft 9in x 9ft 4in)
The conservatory with u.PVC double glazed windows to three sides and u.PVC double glazed French doors which open onto the garden. There is vinyl to the floor and a fan light to the ceiling.LANDING
Up the stairs to the first floor accommodation where doors to all rooms lead off, an airing cupboard housing the water cylinder. There is a light and coving to the ceiling.
BATHROOM 2.13m x 1.68m (6ft 12in x 5ft 6in)
With a white suite comprising of a paneled bath with a chrome mixer tap, and electric shower over the bath and a folding shower screen. A pedestal wash hand basin and a WC both with chrome fittings. A u.PVC double glazed window, fully tiled walls, a central heating radiator, tile effect laminate to the floor and a tiled to the ceiling.BEDROOM 1 3.63m x 3.96m (11ft 11in x 12ft 12in)
This double bedroom with a u.PVC double glazed window, a range of white painted fitted wardrobes and overhead cupboards, a central heating radiator and a light and coving to the ceiling.

BEDROOM 2 3.56m x 1.73m (11ft 8in x 5ft 8in)
With a u.PVC double glazed window to the front of the property, a central heating radiator, loft access and a light and coving to the ceiling.OUTSIDE
The front of the property has a fenced boundary with established bushes and shrubs and a concrete path to the front door and there is off street parking.The rear garden has a walled boundary and is laid to pavers and there is a timber shed.

LEASE
There is a 99 year lease on the property from April 1994.More Information
- Energy Efficiency Current: 66
- Energy Efficiency Potential: 89















