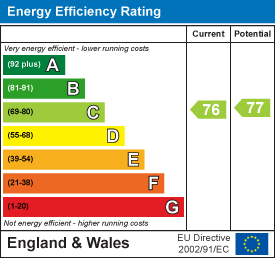Torrington Street, Grimsby
-
Flat
- Price:£40,000
- Location:Grimsby
- Tenure:Leasehold
- Bedrooms:2
- Bathrooms:1
- Receptions:1
- Council Tax:Band A
- Printable PDF:Open it
- Offered For Sale With No Chain
- Ground Floor Flat
- Leasehold
- Two Bedrooms
- Kitchen/living Area With A Modern Kitchen
- Bathroom
- Double Glazing & Gas Central Heating
- Services, Heating System & Appliances Have Not Been Tested
- Close To The Town Centre
- Ideal Investment
Features
About Torrington Street
Bettles, Miles and Holland are pleased to offer for sale with no chain this Leasehold ground floor flat in a purposes built block. The flat is located close to the local amenities and the Town Centre and is short drive to the Grimsby Institute and the Diana Princess of Wales Hospital. The flat comprises of an entrance porch with a built in cupboard, a open plan kitchen/living area with a modern kitchen, two bedrooms and a bathroom. The flat benefits from u.PVC double glazing, gas central heating and a communal area to the rear. This flat would make an ideal investment opportunity.***Please note that any services, heating system or appliances have not been tested and no warranty can be given or implied as to their working order.***
SERVICE CHARGES -Another flat that was previously sold within the block the services charges were approximately £800 every 6 months which covered the insurance, service charge and ongoing maintenance.
EXACT VALUES OF THIS FLAT ARE YET TO BE CONFIRMED.
Floorplan

Property Details
ENTRANCE PORCH
Through a hardwood door in the entrance porch with a built in cupboard, a central heating radiator, a light and coving to ceiling.INNER HALL
Doors to all rooms lead off, central heating radiator and wall lights
KITCHEN/LIVING AREA 6.71m decreasing to 4.29m x 3.76m (22ft x 12ft 4in)
The living area with a u.PVC double glazed window, a central heating radiator, a light and coving to the ceiling.The kitchen area with a range of dark grey wall and base units with contrasting work surfaces, a stainless steel sink unit with a matt black mixer tap, an integrated electric hob and oven and a black extractor fan above. A u.PVC double glazed window, plumbing for a washing machine, the central heating boiler is housed within a cupboard, vinyl to the floor, a light and coving to the ceiling.
BEDROOM 1 2.74m decreasing to 1.65m x 4.22m (8ft 12in x 13ft 1)
This double bedroom with a u.PVC double glazed window, a central heating radiator, a light and coving to the ceiling.BEDROOM 2 3.33m x 1.65m (10ft 11in x 5ft 5in)
This single bedroom with a u.PVC double glazed window, a central heating radiator, a light and coving to the ceiling.BATHROOM 1.80m x 1.88m (5ft 11in x 6ft 2in)
The bathroom with a white suite comprising of a P-Shaped bath with a chrome mixer shower tap and a glass shower screen, a pedestal wash hand basin and a WC all with chrome fittings. Part tiled walls, a central heating radiator, vinyl to the floor and a light to the ceiling.

OUTSIDE
There is a communal tarmac area to the rear of the flat.LEASE
The property is Leasehold with a 125 year lease from 31st December 1988Ground Rent - first 25 years - £50.00
next 25 years - £100.00
next 25 years - £200.00
next 25 years - £400.00
next 25 years - £750.00
SERVICE CHARGE
SERVICE CHARGES -Another flat that was previously sold within the block the services charges were approximately £800 every 6 months which covered the insurance, service charge and ongoing maintenance.EXACT VALUES OF THIS FLAT ARE YET TO BE CONFIRMED.
More Information
- Energy Efficiency Current: 76
- Energy Efficiency Potential: 77















