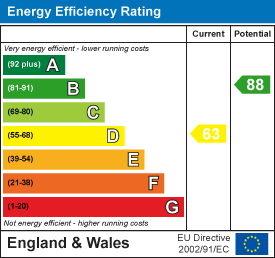Queens Court, Grimsby
-
Apartment
- Price:£120,000
- Location:Grimsby
- Tenure:Leasehold
- Bedrooms:1
- Bathrooms:1
- Receptions:1
- Council Tax:Band A
- Printable PDF:Open it
- Ground Floor Apartment
- Over 55's Complex
- Leasehold
- One Bedroom
- Spacious Lounge
- Modern Bathroom
- Fitted Kitchen
- Double Glazing
- Communal Gardens
- Parking
Features
About Queens Court
Bettles, Miles and Holland are pleased to offer for sale this well presented ground floor apartment located in the sought after over 55's complex just off Cambridge Road. The apartment comprises of an entrance porch, a hallway with three hand storage cupboards and a utility cupboard, a double bedroom and a fitted kitchen. The spacious lounge with patio doors opening onto a patio area. The lounge runs the full length of the apartment and at one stage was a lounge and a bedroom and this can easily be re-instated. The apartment benefits from u.PVC double glazing, electric heating, allocated parking, a small patio area with an electric canopy. The occupier will benefit from access to a range of communal facilities including a lounge with WI-FI, on-site laundry and the option to use a guest room. The complex also runs social activities, including coffee mornings, games evenings and organised day trips.Floorplan

Property Details
ENTRANCE PORCH
Through a u.PVC double glazed door into the porch with vinyl to the floor and a light to the ceiling.HALLWAY
Through a hardwood and glazed door into the hallway with three handy built in storage cupboards, an electric radiator, vinyl to the floor and a light to the ceiling.There is also a utility cupboard where you can store a fridge/freezer and there is shelving and a cupboard within.


LOUNGE 7.47m x 3.15m (24ft 6in x 10ft 4in)
The spacious lounge runs the whole length of the apartment, with u.PVC double glazed sliding patio doors leading onto a small patio area at one end and a u.PVC double glazed window at the other end. A polished wooden fire surround with a polished wood back and a marble effect hearth and an electric stove. There is laminate and carpet to the floor, an electric radiator and two light to the ceilings. At one stage this room was a lounge and a bedroom and by adding a wall you can re-instate this.KITCHEN 3.33m x 1.68m (10ft 11in x 5ft 6in)
The kitchen with a range of wall and base units with contrasting work surfaces and tiled reveals, a Black sink unit with a black and chrome mixer tap. There is a washing machine and fridge freezer included, a black extractor fan, a u.PVC double glazed window, laminate to the floor and a light to the ceiling.

BEDROOM 1 3.96m x 3.33m (12ft 12in x 10ft 11in)
This double bedroom with a u.PVC double glazed window and a light to the ceiling.BATHROOM 2.31m x 2.11m (7ft 7in x 6ft 11in)
The bathroom with a white sink set in a white vanity unit, a WC with a central chrome flush and a large walk-in shower with PVC mermaid boarding to this area. A u.PVC double glazed window, a chrome ladder style electric towel heater, and a wall mounted electric heater, vinyl to the floor and a light to the ceiling.

OUTSIDE
To the front of the apartment there is various lawned areas and pathways. There is an allocated parking space at the front of the apartment and communal parking.To the rear of the property there is a private patio area which is laid to artificial grass with a raised brick border and this is surrounded by communal lawned gardens.
LEASE
We understand the property is a leasehold with a 125 year lease from July 1987 and the ground rent is £78.00 per annum. We understand that a rent review is scheduled for July 2037.We understand the property is also subject to a service charge, which covers items including the maintenance of the internal and external communal areas, window cleaning, buildings insurance and the emergency call service. We are advised that the service charge currently stands at £206.77 per calendar month, but that it is subject to an annual review and therefore may change.
More Information
- Energy Efficiency Current: 63
- Energy Efficiency Potential: 88
















