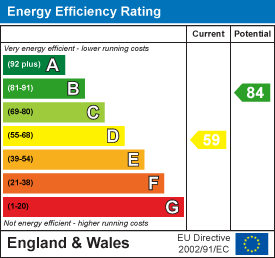Oliver Street, Cleethorpes
-
House - Semi-Detached
- Price:£125,000
- Location:Cleethorpes
- Tenure:Freehold
- Bedrooms:3
- Bathrooms:1
- Receptions:2
- Council Tax:Band A
- Printable PDF:Open it
- Offered For Sale With No Chain
- In Need Of Updating
- Semi-detached Property
- Two Reception Rooms
- Three Bedrooms
- Large Rear Garden
- Off Road Parking
- U.pvc Double Glazing & Gas Central Heating
- New Roof & Re-wire In Recent Years
- Close To The Sea Front
Features
About Oliver Street
Bettles, Miles and Holland are pleased to offer for sale with no chain this semi-detached property, close to the local amenities and schools in the area. It is also close to the Sea Front and all that it has to offer. The property comprises of an entrance hall, a lounge with a walk-in bay window, a dining room and a kitchen. To the first floor there is two double bedrooms, a single bedroom, a wet room and a separate WC. The property benefits from a large rear garden, a front garden with a drive, u.PVC double glazing and gas central heating. The property has in recent years had a re-wire and a new roof. This property must be viewed to appreciate all on offer here.Floorplan

Property Details
ENTRANCE HALL
Through a u.PVC double glazed door into the hall with stairs to the first floor accommodation, doors to all rooms and a light to the ceiling.LOUNGE 3.86m into bay x 3.61m (12ft 8in x 11ft 1)
The lounge is to the front of the property with a u.PVC double glazed walk-in bay window, a tiled fire surround with an electric log burner, a central heating radiator, double doors to the lounge and a light to the ceiling.

DINING ROOM 4.52m x 3.61m (14ft 1 x 11ft 1)
With u.PVC double glazed French doors opening onto the garden, a central heating radiator, a wooden fire surround with a gas fire set upon at tiled heart and a light to the ceiling.KITCHEN 4.98m max x 3.02m (16ft 4in x 0ft )
With a range of wall and base units with contrasting work surfaces, a stainless steel sink unit with a chrome mixer tap. A housed electric double oven, a integrated gas hob, the wall mounted central heating boiler. A u.PVC double glazed door with a side panel, a u.PVC double glazed window, a central heating radiator, a tiled floor and two lights to the ceiling.

LANDING
Up the stairs to the first floor accommodation where doors to all rooms lead off, a u.PVC double glazed window, loft access and a light to the ceiling.WET ROOM 1.85m x 1.47m (6ft 1in x 4ft 1)
The wet room with an electric shower with a chrome riser and a chrome head, a wall mounted sink with chrome taps. A u.PVC double glazed window, a central heating radiator, fully tiled walls, vinyl to the floor and a light to the ceiling.
WC 0.79m x 1.32m (2ft 7in x 4ft 4in)
With a white WC with a central chrome flush, a u.PVC double glazed window, a central heating radiator and a light to the ceiling.BEDROOM 1 3.45m x 3.68m (11ft 4in x 12ft 1in)
This double bedroom to the front of the property with a u.PVC double glazed window, a central heating radiator and a light to the ceiling.

BEDROOM 2 4.32m x 3.68m (14ft 2in x 12ft 1in)
Another double bedroom to the back of the property with a u.PVC double glazed window, a central heating radiator, an airing cupboard housing the water tank and a light to the ceiling.BEDROOM 3 3.02m x 2.46m (9ft 11in x 8ft 1in)
With a u.PVC double glazed window, a central heating radiator and a light to the ceiling.

OUTSIDE
The front garden has a walled and fenced boundary with wrought iron double gates, it is mainly laid to lawn with a paved drive.The rear garden has a fenced boundary, this is a large garden and is need of some maintenance, there is a patio area and a timber shed.
More Information
- Energy Efficiency Current: 59
- Energy Efficiency Potential: 84













