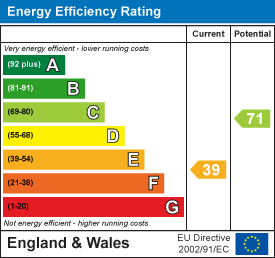Humberston Fitties, Grimsby
-
Chalet - Detached
- Price:£69,950
- Location:Grimsby
- Tenure:Leasehold
- Bedrooms:2
- Bathrooms:1
- Receptions:1
- Council Tax:Band A
- Printable PDF:Open it
- No Onward Chain
- Fitted Kitchen
- Lounge
- Two Bedrooms
- Bathroom
- Double Glazing
- Gas Central Heating
- Gardens
Features
About Humberston Fitties
Offered for sale with NO ONWARD CHAIN and an excellent opportunity to purchase one of these ready to move into chalet bungalows on the ever popular Humberston Fitties development. The property could start turning an investment immediately if that is what you are looking for as it is sold as seen with sofas, TV, table, chairs, fridge, cooker, washing machine, beds, pots, pans etc. As the current vendor has been renting the property. It is only a stones throw from the beach and a short drive into the resort of Cleethorpes. It benefits from central heating and u.PVC double glazing with the accommodation briefly consisting of an entrance hall, lounge, kitchen, two double bedrooms, bathroom. There are gardens surrounding which includes a drive.*****Lease term 65 years from 2018, Ground rent £3,021.50 + V.A.T. & £751.32 (estimated) service charge******
Property Details
ENTRANCE HALL
The entrance hall has a u.PVC double glazed door to the front, decorated in cream with coving and a light to the ceiling and a central heating radiator.LOUNGE 4.67m x 3.08m (15ft 4in x 10ft 1in)
The lounge has a u.PVC double glazed window to the front and side with laminate to the floor, a central heating radiator and spot lights and coving to the ceiling.
KITCHEN 3.13m x 3.12m (10ft 3in x 10ft 3in)
The kitchen has a u.PVC double glazed window to the side and u.PVC door and window to the rear. The kitchen units of a white colour to both wall and base with roll edge worktop which incorporates a stainless steel sink and splash back tiling. Central heating radiator and plumbing for a washing machine, vinyl to the floor and a light to the ceiling. All kitchen white goods are included in the sale.BEDROOM 1 3.88m x 3.54m (12ft 9in x 11ft 7in)
The main bedroom has a u.PVC double glazed window to the rear. It is a double sized room decorated in cream with central heating radiator, a wall and coving to the ceiling.BEDROOM 2 3.66m x 2.49m (12ft x 8ft 2in)
The second bedroom has a u.PVC double glazed window to the front, this room is of a double size with central heating radiator, wall light and coving to the ceiling.BATHROOM 2.73m x 2.18m (8ft 11in x 7ft 2in)
The pleasant four piece bathroom has a u.PVC double glazed window to the rear, with full tiling to the wall and a suite comprising of a corner bath, shower enclosure with chrome mixer shower within, pedestal wash hand basin, low flush toilet, central heating radiator, central heating boiler and vinyl to the floor.
GARDENS
The front of the property has a fenced boundary laid to lawn, there is a very useable and low maintenance garden to both side and rear.DRIVEWAY
The property benefits from a shingle driveway for vehicular off road parking to the side of the property.LEASE
*Lease term 65 years from 2018, Ground rent £3,021.50 + V.A.T. & £751.32 (estimated) service charge*More Information
- Energy Efficiency Current: 39
- Energy Efficiency Potential: 71
























