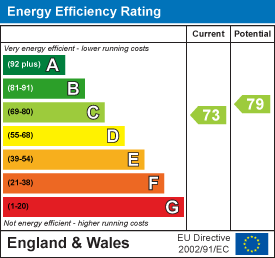Highcliff Road, Cleethorpes
-
Flat
- This Property Has Now Sold!
- Price:£67,000
- Location:Cleethorpes
- Tenure:Leasehold
- Bedrooms:1
- Bathrooms:1
- Receptions:1
- Council Tax:Band A
- Printable PDF:Open it
- First Floor Flat
- A Stone's Throw From The Beach
- Recently Refurbished
- New Kitchen
- New Shower Room
- Lounge
- Bedroom
- U.pvc Double Glazing
- Gas Central Heating
- No Chain
Features
About Highcliff Road
Bettles, Miles and Holland are delighted to offer for sale with no chain this recently refurbished first floor Leasehold flat located a stones throw from the beach and with views over the Humber Estuary. The flat comprises of a modern fitted kitchen and bathroom, one bedroom and a lounge. The flat benefits from gas central heating and u.PVC double glazing. This flat would make an ideal base, first time buy or buy to let and viewing is highly recommended.Floorplan

Property Details
COMMUNAL ENTRANCE PORCH
Through a u.PVC double glazed door into the communal porch with the intercom system, then through a hardwood door into the communal hallCOMMUNAL HALL
The communal hall with stairs and lift to all floors, a cupboard housing the electric meters to all the flats and a light to the ceiling.ENTRANCE HALL
Through a hardwood door in the hall where doors to all rooms lead off and there is a light to the ceiling.LOUNGE 3.94m x 3.38m (12ft 11in x 11ft 1in)
The lounge with a u.PVC double glazed window, a central heating radiator and a light to the ceiling.

BEDROOM 3.00m x 1.93m (9ft 1 x 6ft 4in)
The bedroom with a u.PVC double glazed window, a central heating radiator and a light to the ceiling.KITCHEN 3.00m x 1.78m (9ft 1 x 5ft 1)
The kitchen with a range of pale grey wall and base units with contrasting work surfaces and tiled reveals, a stainless steel sink unit with a chrome mixer tap, an integrated electric oven and gas hob with a stainless steel extractor fan above. The central heating boiler is housed within a cupboard and there is a u.PVC double glazed window, a central heating radiator, laminate to the floor and a light to the ceiling.

SHOWER ROOM 3.00m x 1.47m (9ft 1 x 4ft 1)
The shower room with a white WC, a pedestal wash hand basin with a chrome mixer tap and there is separate shower enclosure. A u.PVC double glazed window, a central heating radiator, vinyl to the floor and spot lights to the ceiling.LEASE
The flat is leasehold with a 125 year lease from 1988.GROUND RENT - £50 per year
SERVICE CHARGES - Variable charges depending on work needed and is split between the 12 flats. Average yearly costs £300-£500.
More Information
- Energy Efficiency Current: 73
- Energy Efficiency Potential: 79














