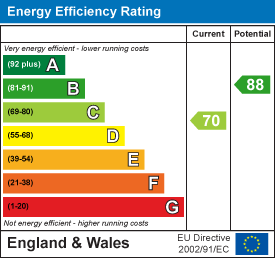Halton Place, Cleethorpes
-
Bungalow - Semi Detached
- Price:£165,000
- Location:Cleethorpes
- Tenure:Freehold
- Bedrooms:2
- Bathrooms:1
- Receptions:1
- Council Tax:Band B
- Printable PDF:Open it
- Semi-detached Bungalow
- Sought After Location
- New Block-paved Drive
- Two Double Bedrooms
- Fitted Kitchen
- Shower Room
- Well Maintained Rear Garden
- Porch
- U.pvc Double Glazing
- Gas Central Heating
Features
About Halton Place
Bettles, Miles and Holland are delighted to offer for sale this well presented semi detached bungalow located within walking distance of the local amenities and the Sea Front and all that they have to offer. The bungalow comprises of an entrance porch, a hallway, a light and bright lounge with a walk-in bay window, a fitted kitchen, a modern shower room and two double bedrooms. The property benefits from a brand new block-paved drive providing off road parking, a rear garden, u.PVC double glazing and gas central heating.Floorplan

Property Details
ENTRANCE PORCH
Through a u.PVC double glazed front door into the porch with u.PVC double glazed windows to the side and rear, vinyl to the floor and a wall light.HALLWAY
Through a u.PVC double glazed door, a central heating radiator, loft access and a light to the ceiling.

LOUNGE 5.49m x 3.35m (18ft x 10ft 12in)
The light and bright lounge to the front of the property with a u.PVC double glazed walk-in bay window, a wooden fire surround with a marble effect back and heart and an electric log burner, a central heating radiator and a light to the ceiling,KITCHEN 3.05m x 2.46m (10ft x 8ft 1in)
The kitchen with wooden wall and base units with contrasting work surfaces and tiled reveals, a stainless steel sink unit with a chrome mixer tap. An integrated electric double oven, an electric hob and an extractor fan above. A u.PVC double glazed window and door, the central heating boiler is housed within a larder cupboard and there is plumbing for a washing machine. Laminate to the floor, a central heating radiator, and a light to the ceiling.
SHOWER ROOM 1.83m x 1.52m (6ft x 4ft 12in)
The shower room with a shower enclosure with a plumbed shower, a white vanity sink unit with a chrome mixer tap and a WC. A u.PVC double glazed window, PVC mermaid boarding to the walls. a tiled floor, a chrome ladder style central heating radiator and a light to the ceiling.BEDROOM 1 3.68m x 3.35m (12ft 1in x 10ft 12in)
This double bedroom to the back of the property with a u.PVC double glazed window, a central heating radiator and a light to the ceiling.

BEDROOM 2 2.77m x 2.44m (9ft 1in x 8ft )
Another double bedroom to the front of the property with a u.PVC double glazed window, a central heating radiator and a light to the ceiling.OUTSIDE
The front of the property has just been block-paved providing off road parking. The rear garden has a walled and fenced boundary and is mainly laid to pavers with planting areas. There is a timber shed and summer house.
More Information
- Energy Efficiency Current: 70
- Energy Efficiency Potential: 88




















