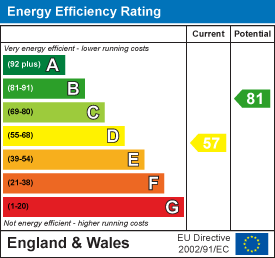Bursar Street, Cleethorpes
-
House - End Terrace
- Price:£72,500
- Location:Cleethorpes
- Tenure:Freehold
- Bedrooms:1
- Bathrooms:1
- Receptions:1
- Council Tax:Band A
- Printable PDF:Open it
- Offered For Sale With No Chain
- Ideal Starter Home Or Bolt Hole
- In The Heart Of Cleethorpes
- Lounge
- Fitted Kitchen
- One Double Bedroom
- Bathroom
- Loft
- U.pvc Double Glazing
- Gas Central Heating
Features
About Bursar Street
Bettles, Miles and Holland are pleased to offer for sale with no chain this little gem of a property in the heart of Cleethorpes which would make an ideal investment, Air BnB or first time buy. The property is located just off Isaacs Hill which is within walking distance of Cleethorpes Sea Front and all that it has to offer. The property comprises of a lounge, a fitted kitchen, to the first floor is a double bedroom with access to a spacious loft and a modern bathroom. The property benefits from u.PVC double glazing, gas central heating and small front and rear gardens. NO CHAINFloorplan

Property Details

LOUNGE 4.37m x 2.90m (14ft 4in x 9ft 6in)
Through the u.PVC double glazed front door into the lounge with a u.PVC double glazed window, a central heating radiator, a light, ceiling rose and coving to the ceiling.KITCHEN 2.41m x 1.65m (7ft 11in x 5ft 5in)
The kitchen with a range of base and wall units with contrasting work surfaces and tiled reveals, a stainless steel sink unit with a chrome mixer tap, an integrated electric oven and a two ring gas hob. A u.PVC double glazed door to the small garden and a u.PVC double glazed window, a tiled floor, the central heating boiler and spot lights to the ceiling. The stairs to the first floor accommodation and there is a little alcove providing space for a washing machine.
LANDING
Up the stairs to the first floor accommodation with doors to the bedroom and bathroom, two u.PVC double glazed windows and a spot light to the ceiling.BEDROOM 1 3.56m x 2.90m (11ft 8in x 9ft 6in)
This double bedroom to the front of the property with a u.PVC double glazed window, a central heating radiator, wood flooring and spot lights and coving to the ceiling. The loft access is also in the bedroom with a loft ladder, wood flooring, sky lights and light and power.

BATHROOM 2.44m x 2.34m (8ft x 7ft 8in)
The bathroom with a white suite comprising of a corner bath with chrome mixer shower taps, a glass shower screen, a WC with a central chrome flush and a vanity sink unit with a chrome mixer tap. Fully tiled walls and floor, a u.PVC double glazed obscure window to the rear and a light to the ceiling.OUTSIDE
The small front garden has a walled boundary and is laid to concrete and decorative stones. The rear garden has a walled and fenced boundary, steps down from the back door and it is concreted for ease of maintenance.More Information
- Energy Efficiency Current: 57
- Energy Efficiency Potential: 81










