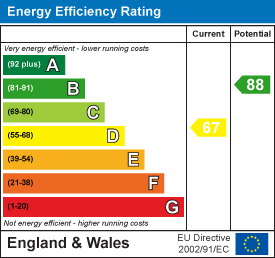Baroness Court, Grimsby
-
House - Mews
- Price:£114,250
- Location:Grimsby
- Tenure:Freehold
- Bedrooms:2
- Bathrooms:1
- Receptions:1
- Council Tax:Band B
- Printable PDF:Open it
- Offered For Sale With No Chain
- Good Location, Close To Amenities
- Mid Terrace Property
- Two Bedrooms
- Kitchen/breakfast Room
- Parking Area
Features
About Baroness Court
This Property offering NO CHAIN stands in a very good location behind Yarborough Road. The property has been nicely kept and is very clean and tidy throughout. The property comprises of a lounge, kitchen/breakfast room, two bedrooms and a bathroom. It is fully double glazed and centrally heated.To the front of the property there is a communal grass area then to the rear a private back garden which has been paved and surrounded by high fencing. There is parking at the rear of the property through the double gates.
Floorplan

Property Details
ENTRANCE HALL
Through the uPVC double glazed front door through to the lounge.LOUNGE 4.60m x 3.89m (15ft 1in x 12ft 9in)
This Lovely space has an open stair case to the first floor, uPVC double glazed window, a central heating radiator, coving, a nicely polished mantle with insert electric coal effect fire that is stood on a nice marble hearth. a central light fitting and an electric rail to the curtains at the front.

KITCHEN/BREAKFAST ROOM 3.91m x 2.57m (12ft 1 x 8ft 5in)
The working area of this room with contemporary units to the base and walls, post form roll edge worktops, tiled reveals, an inset sink unit and mixer below the uPVC double glazed window to the back garden. There is an integrated gas hob and oven with a filter above. There is plumbing for a washing machine and space for a fridge & freezer. a central heating radiator to the side where there is room for a dining table and chairs. Coving to the ceiling, a gas central heating boiler which is wall mounted, a uPVC double glazed door to the back garden.LANDING
With a spelled balistrade, coving and a central heating radiator and mirror.
BATHROOM
The bathroom is a decent size with a white suite comprising of a panelled bath with a shower from the mixer above, a pedestal wash hand basin and a close coupled WC, the wall s and floor are nicely tiled, there is an extractor fan, a shaver socket and a mirror together with mirrored doors to a small cabinet. Central heating radiator.BEDROOM ONE 3.91m x 2.59m (12ft 1 x 8ft 6in)
This bedroom is to the back of the property with a uPVC double glazed window, a pleasant outlook. A central heating radiator and coving to the ceiling.

BEDROOM TWO 2.87m x 2.57m (9ft 5in x 8ft 5in)
This bedroom is to the front with a uPVC double glazed widow, another pleasant outlook. The central heating radiator, coving to the ceiling. There is a built in airing cupboard with a lagged cylinder, the loft entrance is in this room.GARDEN
To the front of the property there is a grassed area, to the back surrounded by a high fence steps down to a paved and blocked paved area with two good sized sheds and room for parking of a vehicle on the block paving within and wooden double gates providing access.
More Information
- Energy Efficiency Current: 67
- Environmental Impact Current: 69
- Energy Efficiency Potential: 88
- Environmental Impact Potential: 92















