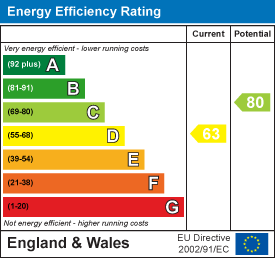Giles Street, Cleethorpes
-
House - Terraced
- Price:£85,000
- Location:Cleethorpes
- Tenure:Freehold
- Bedrooms:2
- Bathrooms:1
- Receptions:2
- Council Tax:Band A
- Printable PDF:Open it
- Investment Opportunity
- Tenant In Situ
- Walking Distance To The Shops
- Walking Distance To The Beach
- Central Location
- Upvc Double Glazing
- Gas Central Heating
- Good Sized Rear Garden
Features
About Giles Street
This Charming two bed-room mid- terrace property is situated in the heart of the picturesque seaside resort of Cleethorpes. While in need of some renovation, it boasts original features and offers a spacious garden. Located within walking distance of the beach and local shops, this 19th century home presents an ideal opportunity to purchase a property that is already working for you with a tenant in situ.Floorplan

Property Details
ENTRANCE HALL
Walking through a double glazed door to a porch area with a single glazed wooden door, a central heating radiator, doors to the lounge and dining room and stairs in the middle to the first floor.LOUNGE 3.86m x 2.95m (12ft 8in x 9ft 8in)
This is a good sized lounge with walk in double glazed box bay, original cornicing to the ceiling, deep skirting and central ceiling rose. With patterned wall paper and dado rail. There is a central heating radiator. Chimney breast with tiled fire place and hearth.

DINING ROOM 3.58m x 4.04m (11ft 9in x 13ft 3in)
This room is of good proportions with a double glazed window to the rear elevation, central heating radiator, central light fitting, electric fire to chimney breast, feature wall papered wall and under the stairs storage.KITCHEN 3.73m x 2.06m (12ft 3in x 6ft 9in)
The kitchen comprises of white wall and base units with a grey roll top work surface. There is a stainless steel sink, room for appliances, a double glazed window to side elevation and a double glazed back door to the rear garden.
LANDING
From the stairs all doors to bedrooms and bathroom, light fitting, loft access carpeted and a central heating radiator.BEDROOM ONE 3.63m x 4.04m (11ft 11in x 13ft 3in)
This double bedroom is to the front of the property with a double glazed window, central heating radiator, a good size over the bulk head of the stairs storage cupboard, central light fitting and carpeted flooring.
BEDROOM TWO 3.07m x 3.63m (10ft 1in x 11ft 11in)
The second double bedroom with double glazed window to the rear elevation, central heating radiator and central light fitting.BATHROOM 3.61m x 2.01m (11ft 1 x 6ft 7in)
The bathroom comprises of a white suite including a panelled bath with white tiling to half of the walls, a pedestal wash hand basin and a WC, There is a double glazed window to the rear elevation with privacy glass, a large storage cupboard that houses the boiler that was replaced two years ago, a central heating radiator, carpet to the floor and a central light fitting.
GARDEN
This is a good sized space, As you step out from the kitchen door there is a concrete passage with a gate that gives access to the main garden with a wooden fenced boundary, the area is mainly laid to lawn with a concrete path leading to the shed.More Information
- Energy Efficiency Current: 63
- Energy Efficiency Potential: 80









