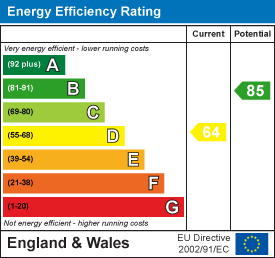Elwyn Place, Cleethorpes
-
Bungalow - Detached
- Price:£245,000
- Location:Cleethorpes
- Tenure:Freehold
- Bedrooms:3
- Bathrooms:1
- Receptions:1
- Council Tax:Band C
- Printable PDF:Open it
- Offered For Sale With No Chain
- Detached Bungalow
- Three Bedrooms With Fitted Wardrobes
- Spacious Lounge/diner
- Fitted Kitchen
- Shower Room
- Wider Than Average Garage
- Front And Rear Gardens
- Parking
- Double Glazing & Gas Central Heating
Features
About Elwyn Place
Bettles, Miles and Holland are delighted to offer for sale with no chain this detached bungalow situated in the heart of Cleethorpes close to the local amenities and a short walk to the Sea Front and all that it has to offer. The bungalow comprises of an entrance porch, a hall with built in cupboards, a WC, a spacious lounge/diner, a fitted kitchen, two double bedrooms with fitted cupboards and a single bedroom again with fitted cupboard and a shower room. The property benefits from front and rear gardens a drive, a wider than average detached garage, u.PVC double glazing and gas central heating. Viewing is essential to appreciate all on offer.Floorplan

Property Details
PORCH
Through u.PVC double glazed French doors into the porch with a tiled floor and a hardwood and glazed door and side panel into the hall.ENTRANCE HALL
With fitted cupboards and drawers, a central heating radiator, a light and coving to the ceiling.WC
With a WC and a sink set in a vanity unit both with chrome fittings, part tiled walls, a u.PVC double glazed window, an electric heater and a light to the ceiling.LOUNGE/DINER 6.10m x 4.55m (20ft x 14ft 11in)
The spacious lounge/diner with u.PVC double glazed windows to the front and the side, two central heating radiator, a chimney breast in the middle of the room, two lights and coving to the ceiling.

KITCHEN 3.94m x 2.72m (12ft 11in x 8ft 11in)
The kitchen with a range of cream wall and base units with contrasting work surfaces and tiled reveals, a cream sink unit with a chrome mixer tap. A wall mounted central heating boiler, plumbing for a washing machine, space for a cooker and a built in cupboard. A u.PVC double glazed window to the side and an Aluminium side door, a central heating radiator and a light to the ceiling.INNER HALL
The inner hall with doors to bedrooms, bathroom and lounge/diner. There is access to the loft, a light and coving to the ceiling.
SHOWER ROOM 2.21m x 1.68m (7ft 3in x 5ft 6in)
With a white WC with a chrome flush, a white sink with chrome taps set in a white vanity unit, and a shower enclosure with a plumbed shower. A u.PVC double glazed window, part tiled walls, a central heating radiator and a light to the ceiling.BEDROOM 1 3.78m x 3.18m (12ft 5in x 10ft 5in)
This double bedroom to the rear of the property with a range of fitted wardrobes, a central heating radiator, a light and coving to the ceiling.

BEDROOM 2 3.78m x 2.90m (12ft 5in x 9ft 6in)
Another double bedroom with a u.PVC double glazed window, built in cupboard, a light and coving to the ceiling.BEDROOM 3 3.02m x 2.13m (9ft 11in x 6ft 12in)
This single bedroom with a u.PVC double glazed window, a central heating radiator, fitted wardrobes, dressing table and bedside cabinet, a light and coving to the ceiling.
OUTSIDE
The front garden is open with a hedged boundary to the front and is mainly laid to decorative stones and hedges for ease of maintenance.There is concrete and paved drive providing ample off road parking and through double wrought iron gates takes you to the detached garage.
The well maintained rear garden has a fenced boundary with a concrete path and is mainly laid to lawn with boarder of established plants and shrubs.
GARAGE
The wider than average garage with an up and over door, a u.PVC double glazed door to the side and a hardwood window to the side.
More Information
- Energy Efficiency Current: 64
- Energy Efficiency Potential: 85























